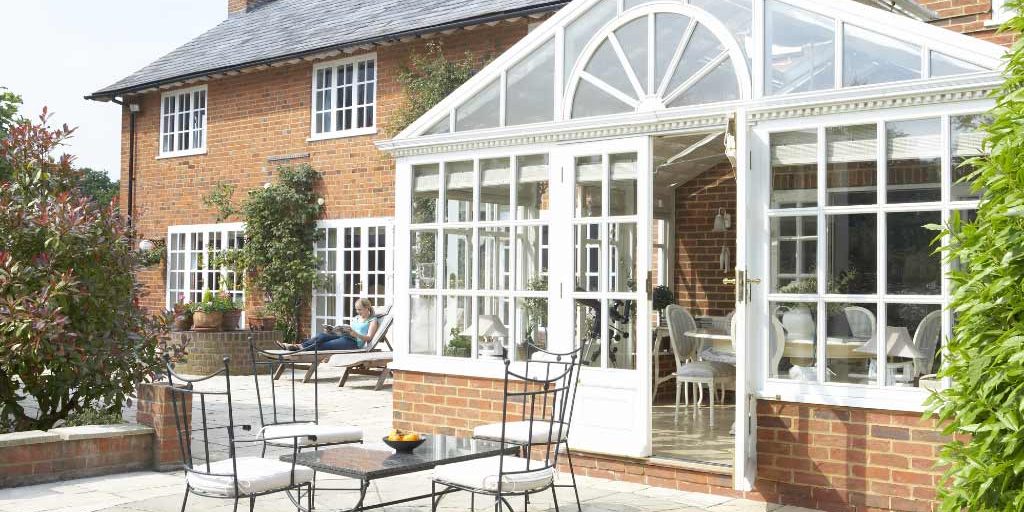Before starting on the construction of a conservatory for your house, it’s important to check whether or not you need planning permission or prior approval and meet all building regulations. It can be a bit of a minefield as there are a multitude of regulations and rules to follow, so we’re here to help you navigate the way forward and smooth the process.
As the homeowner, the responsibility falls on you to be aware of this information. In the worst cases, not seeking correct planning permission or failing to meet building regulations can lead to you having to demolish the conservatory at your expense! Here are some key questions and answers to help you along the way.
Do I need planning permission to build a conservatory?
Simply put, it depends on a few factors. Conservatories are treated in the same way as single-storey extensions from a planning permission perspective. They do have different building regulations, though.
When building a conservatory, you need planning permission if the following is true:
- More than 50% of the land around the house is going to be covered by it
- It’s going to be built on the side that faces onto a road
- It will be higher than the highest point of the roof
- The eaves and ridge height will be higher than the existing house
- The eaves height is greater than 3 metres if it’s going to be built within 2 metres of the property boundary
- The property is a listed building
You will also need planning permission when building your conservatory to the side of the house if the following is true:
- It’s more than 4 metres high
- It’s wider than half the width of the house
Finally, if you’re building to the rear of the house, you will need planning permission if the following is true:
- The conservatory will extend more than 6 metres (semi-detached) or 8 metres (detached) beyond the rear of the house
- It’s more than 4 metres high
If none of these are true in your case, then you probably don’t need to seek planning permission. We would always advise checking your local council’s specific rules, especially if you live in Wales or Scotland.
Do I need planning permission if my conservatory is small?
If you are planning a small conservatory that:
- Extends out less than 3m for a semi/terraced house; or,
- Extends out less than 4m for a detached house
Then it is unlikely that you will need planning consent. However, if any of the previously mentioned facts about height, position and coverage were true then you may need planning permission.
We know that this can be confusing and there are many factors that might affect your conservatory. The team at Infill have many years of experience and can tell you exactly what permissions you need as well as complete all the paperwork for you, taking the stress out of the process.
Can I get prior approval instead of making a planning permission application?
Prior approval is a faster route for anyone planning a large single storey conservatory extension at the rear of their house and avoids the need for planning permission. It can be used when the conservatory:
- Extends more than 3m but less than 6m beyond a semi-detached or terraced house
- Extends more than 4m but less than 8m beyond a detached house
Infil will manage the application for you and prepare the necessary site plans, descriptions and adjoining property addresses to the local authority. Your neighbours will be notified and given the opportunity to comment on the application. If all is in order, then within 42 days prior approval can be granted, this compares favourably with a typical planning application which typically takes 8-10 weeks.
Do I need building regulations consent for a conservatory?
The second stage to building your conservatory is the building regulations. This is an important step in the building process and one that you can’t ignore.
Once again, there are a few nuances that you need to know. Conservatories are exempt from building regulations if they meet the following guidelines:
- They are not more than 30 square metres, measured in floor area
- Distinctly separated from the house by an external wall or windows
- It has an independent heating system that can be turned on and off
- It has been built at ground level
- Any electrical installation or glazing must comply with their own building regulations
Here to help you
There are a lot more fringe cases when it comes to building regulations for conservatories, especially when it comes to situations such as changing your roof, replacing glazing, or installing a heating system that connects to the rest of the house. If you’re looking to build a conservatory or change something on your existing one, get in touch with us today for a no-obligation quote. We will take the stress and worry out of the process of getting approvals for your new conservatory.







